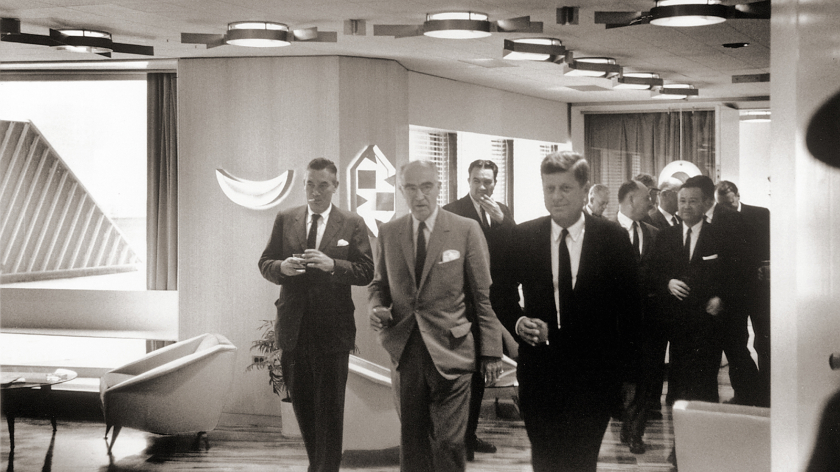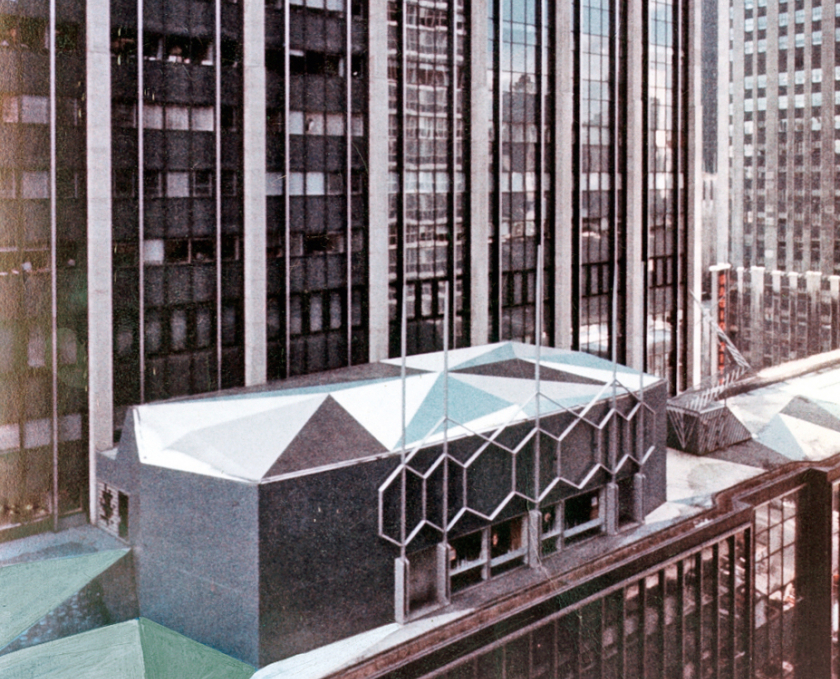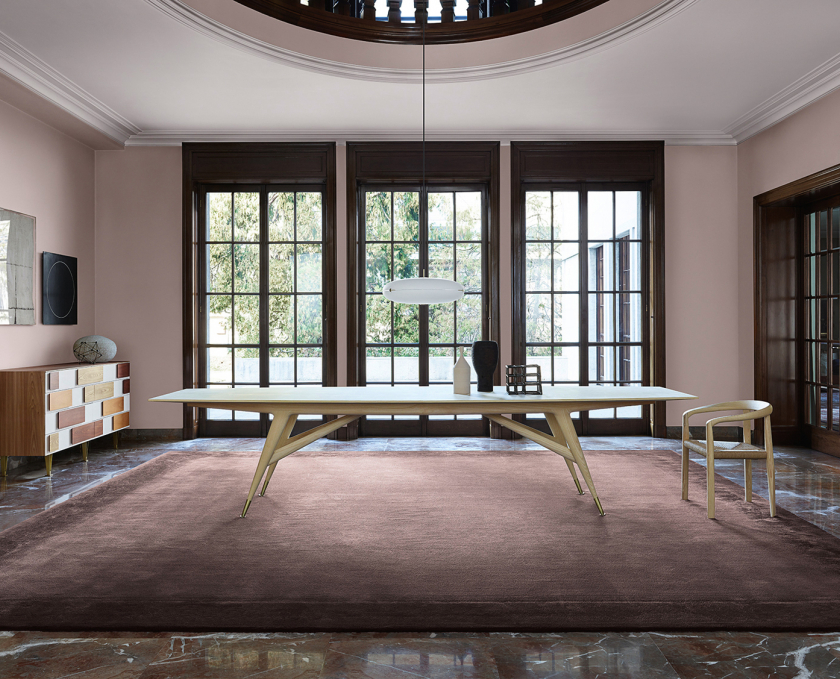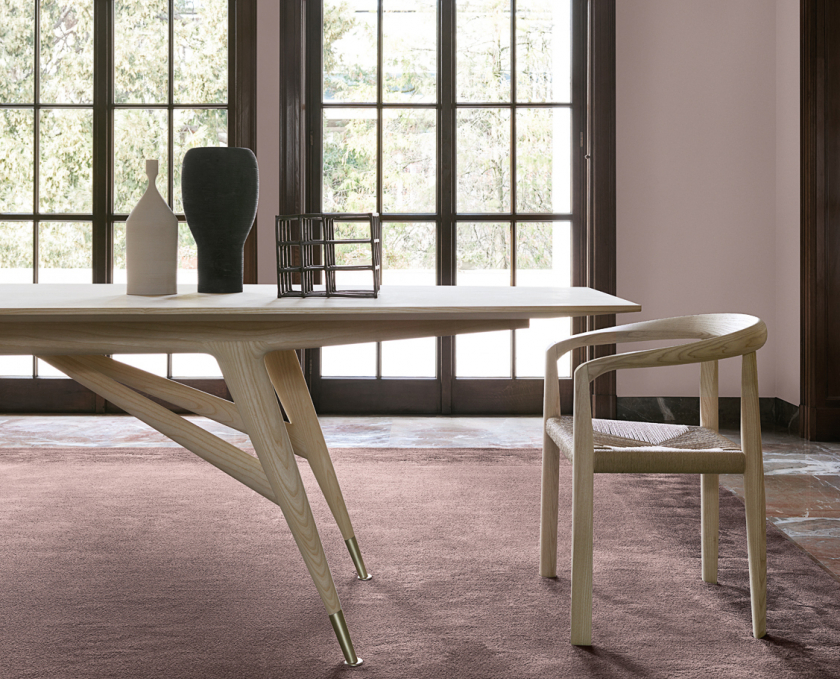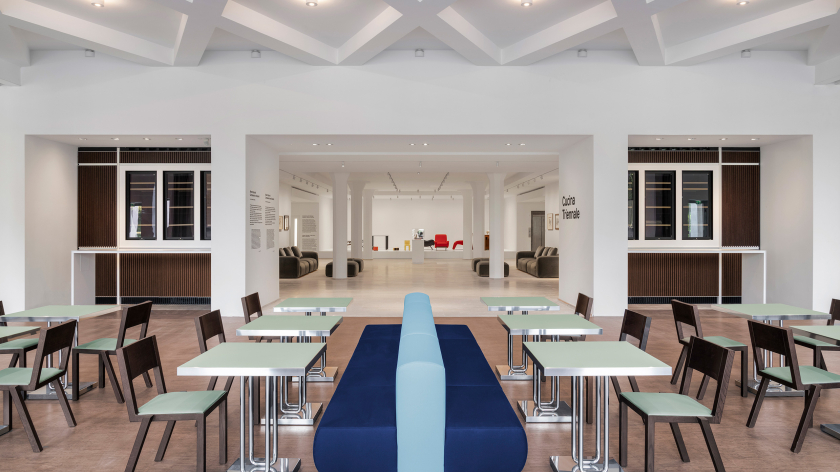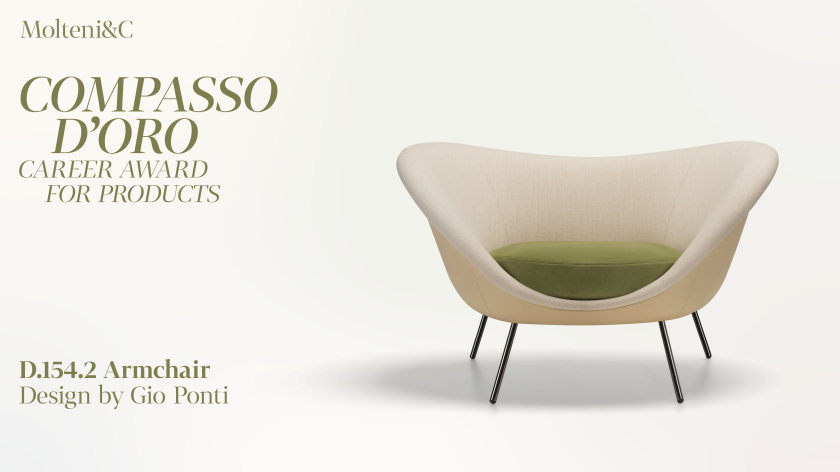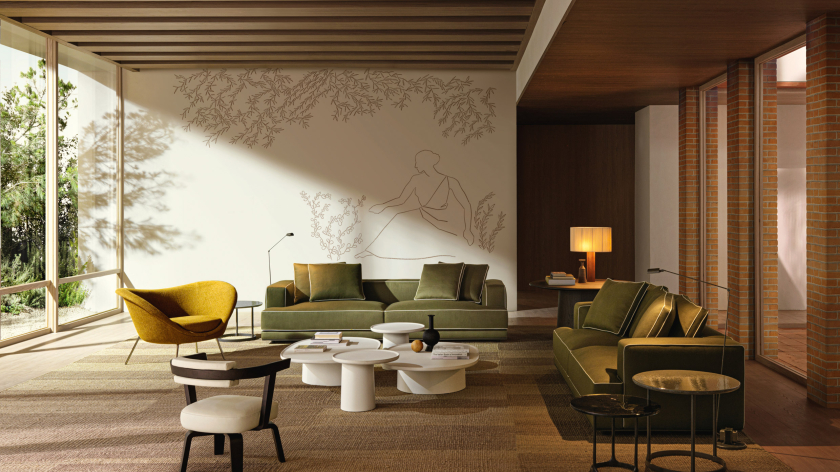The auditorium is an independent structure situated on a terrace on the eighth floor of the building by architects Harrison, Abramowitz and Harris. It is a diamond-shaped, crystalline volume, echoing the drawings decorating thecover of Ponti’s 1957 book Amate l’architettura. Currently disused while the entire building undergoes remodeling work, the auditorium is not part of the skyscraper’s architecture per se, but Ponti’s artfully crafted exterior makes it an excellent complement. Seen from above, the auditorium harmonises with the ceramic pavement of the terrace, blending into a pattern of large blue-white, blue-gray and black triangles.
Ponti designed the entire auditorium, including the interior and the furnishings. An ingenious system of mobile partitions with brightly coloured geometric patterns makes it possible to divide the auditorium into smaller spaces that can be used as reception areas, lounges or dining rooms. Some furnishings are built-in, such as desks, tables, benches and some bookcases, while others are mobile to maximise flexibility of use of the spaces. The furnishings include folding chairs and tables, objects with intriguing geometric forms, wall and ceiling lamps, and linoleum floors like those used in the Pirelli Building in Milan – all creating a strongly modern setting.
The D.859.1 table, designed primarily as a meeting table for up to ten people, stands out among the auditorium furnishings not only for its impressive size – over3.6m long – but for its simple yet refined designed. The legs are notable for their fine-membered modernity, creating a trapezoidal single-span bridge upon which the large tapered top conveys the idea of aerodynamics. Originally made of solid ash with bronze ferrules, it is now also available in a darker-toned wood such as ebonised ash. In addition to its original dimensions, the D.859.1 is available in two smaller versions that faithfully reproduce the harmony and proportions of the original design.
“Four distinct themes are interwoven in this building: the synthesis of the arts; the interplay of magnitudes in the juxtaposition of a small, almost homey space with the colossal bulk of the skyscraper; the representational and communicative function of the architecture and design; and lastly, the bond with advertising and the capital.”
Daniel Sherer, “Gio Ponti a New York”, in Espressioni di Gio Ponti, cataloguefor the exhibition, Triennale di Milano, 2011


