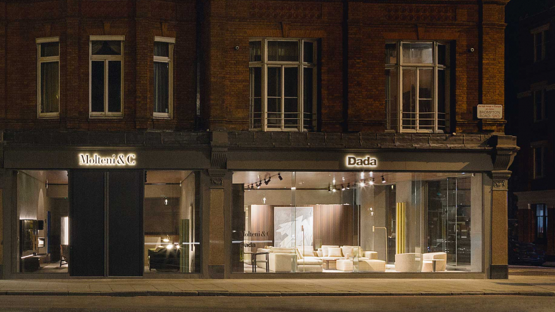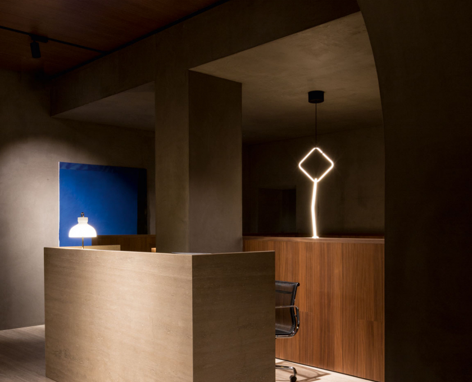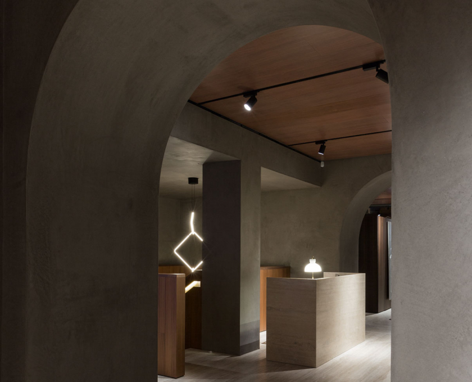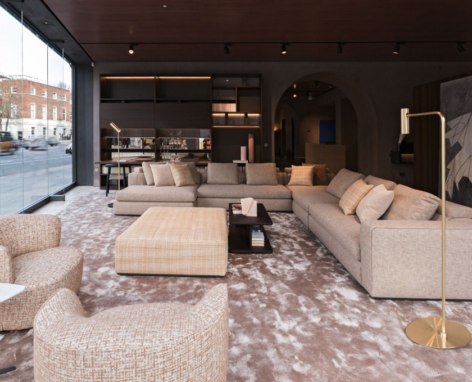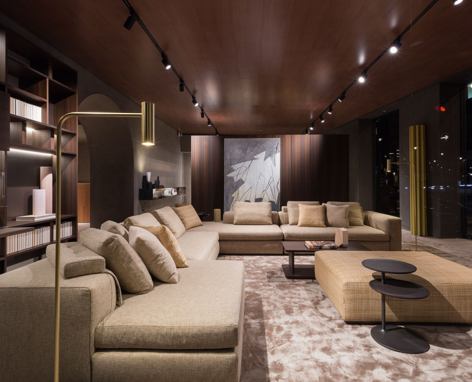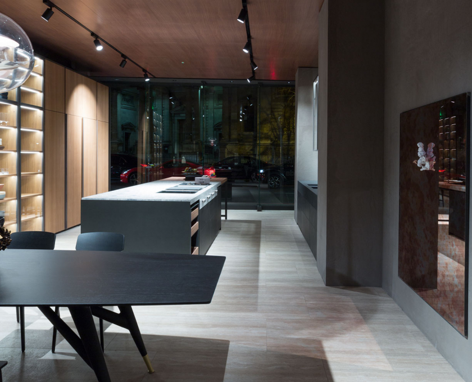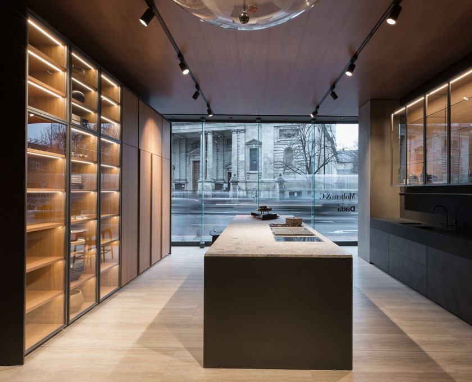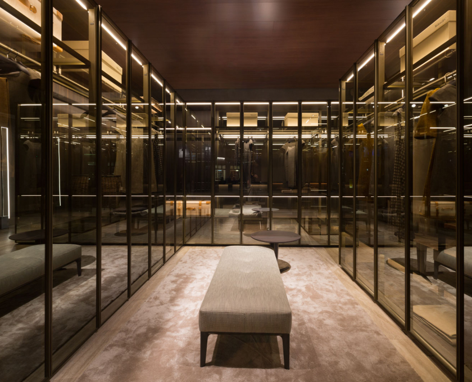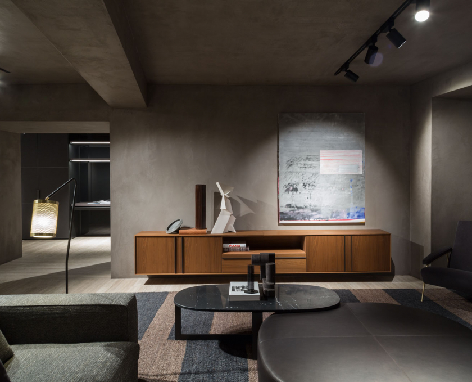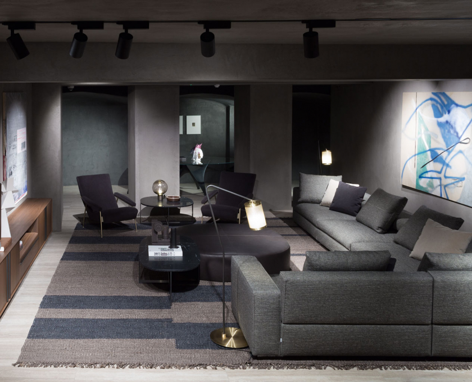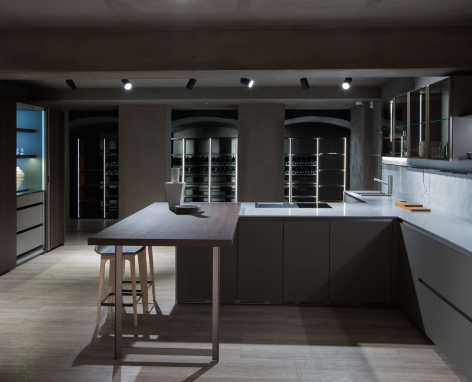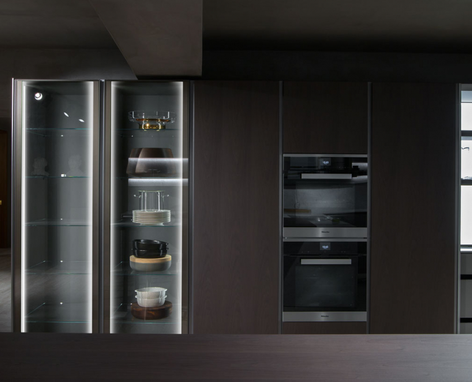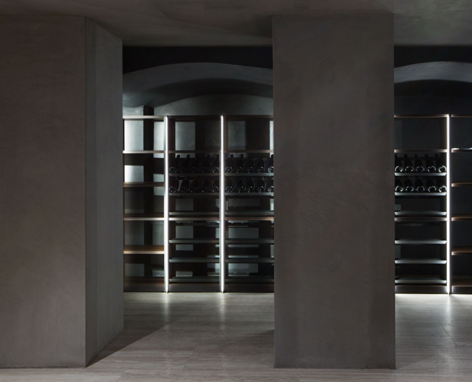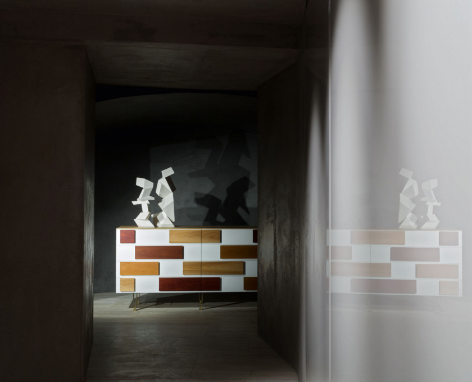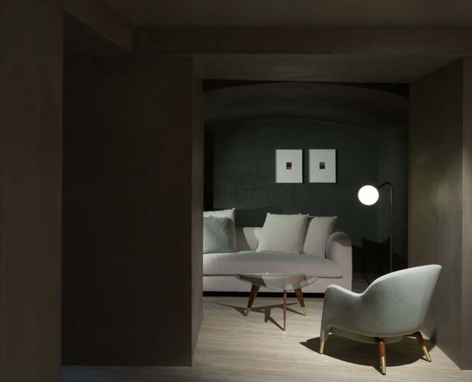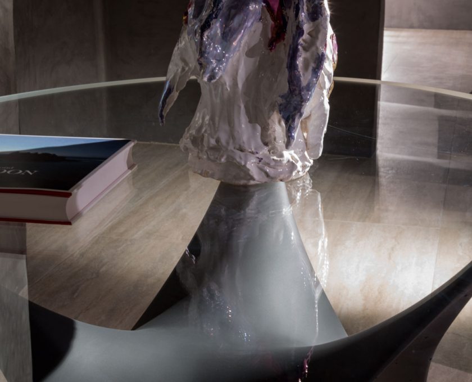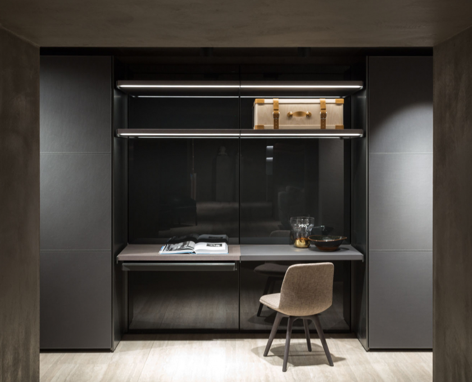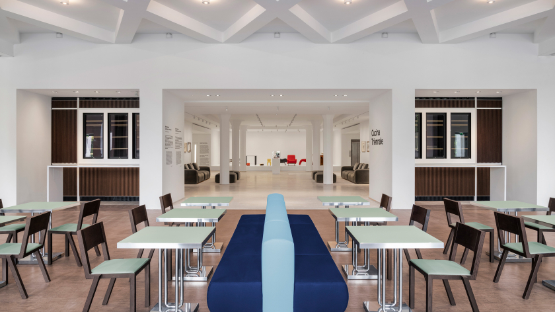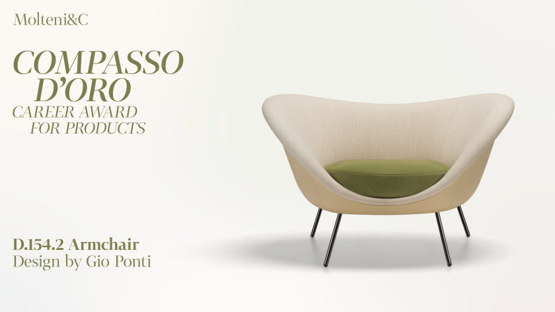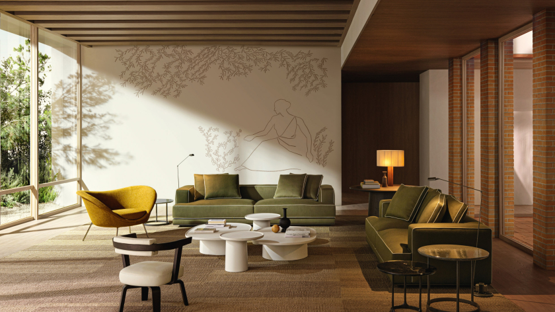The space encloses the very latest offering of the Group’s two brands: Molteni&C and Dada, and symbolises a life marked by Italian flair with the intimacy of a private home. The concept defining this space – measuring over 700 square metres with five shop windows – is played out over two levels linked by a dramatic staircase. The new architectural design is faithful to the original features of the building: it has maintained its sense of space and preserved the perception of its original design from the late 1800s.
The separating walls subdivide generous volumes, interspersed by tall travertine marble-clad portals. Each zone provides a stunning backdrop for items instantly recognisable as Vincent Van Duysen’s signature designs.
This high-impact scenic space contains, frames and enhances the products of the new collections designed by Vincent van Duysen, Rodolfo Dordoni, Ron Gilad, Foster + Partners, Jean Nouvel and Patricia Urquiola, amongst others. The first floor features the Group’s iconic pieces. The Paul seating system and the wall-system Grid, the VVD kitchen, the Gliss Master wardrobe system and the Albert sofa are effectively showcased in each setting, alternating between Gio Ponti’s final creations and a choice of pieces from the Heritage Collection. The lower floor, defined by a cornice of structural niches, individually lit and furnished like the wings of a theatre, is accessed by the downward staircase, and it opens into a large living-room featuring the Turner sofa, Gio Ponti’s D.156.3 armchairs and the Password system plus the new AVA bookcase by Foster+Partners.
A large space is reserved for the kitchen area with a scenographic Prime kitchen alongside a sophisticated 505 wall set up as a Wine Cellar. Completing thearea is a monumental Armani/Dada Slide kitchen.
Molteni&C|Dada Flagship Store
245-249 Brompton Road, London SW3 2EP
#MolteniBrompton #MolteniGroup


