Molteni Group UK
Design. Manufacture. Deliver.
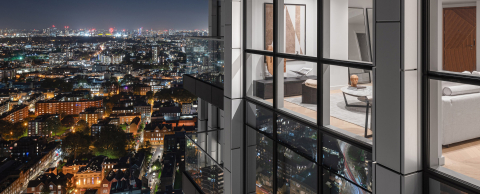
As of 28 March 2025, Ergonom Ltd proudly becomes Molteni Group UK Ltd. A trusted architectural solutions partner in the UK since the 1970s and an official part of the Molteni Group since 2003, this rebrand marks a strategic step forward — aligning more closely with the Group's global identity and reaffirming our long-standing commitment to excellence in design, innovation, and architecture. Molteni Group UK continues to represent the Contract Division of the Group's brands — Molteni&C, UniFor and Citterio — delivering bespoke solutions across workplace, hospitality, and cultural spaces. Backed by the strength of a multinational enterprise and over five decades of UK expertise, we remain dedicated to offering our clients thoughtful, high-performance environments shaped by Italian design and tailored to every project.
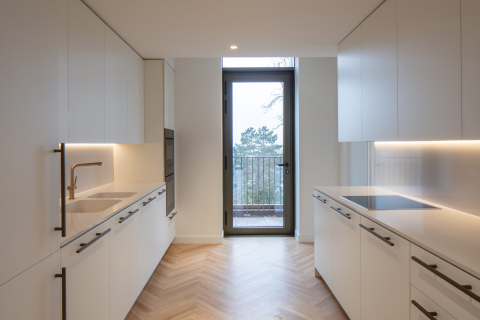 The Oren | London
The Oren | London
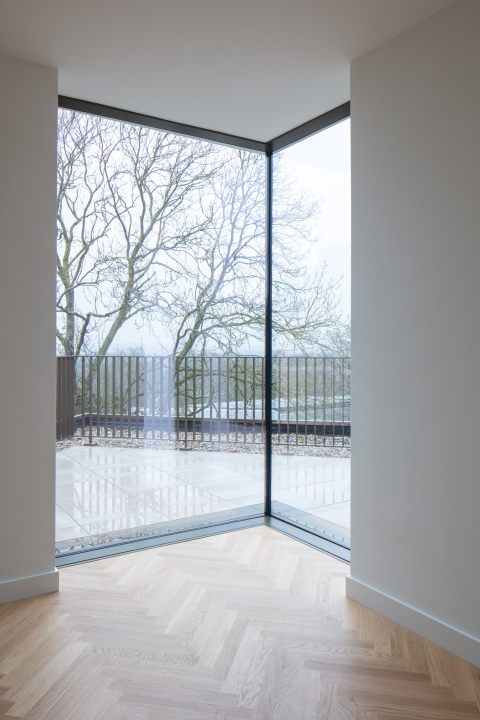 The Oren | London
The Oren | London
Molteni Group: Italian Design, Global Vision
Founded in Italy and internationally recognised for its commitment to excellence, the family-owned Molteni Group is a leading name in high-end furniture and interior architecture. The Group comprises three distinguished brands:
– Molteni&C – Contemporary home furnishings and kitchens
– UniFor – Workspace solutions
– Citterio – Wall partition and office furniture
With over 200,000 square metres of production facilities across four sites in northern Italy, and a presence in more than 100 countries, the Group brings together a legacy of craftsmanship, innovation, and industrial expertise. Today, it employs more than 1,000 people worldwide and partners with leading architects, designers, and institutions around the globe.
In the UK, the Group is represented by Molteni Group UK (formerly Ergonom), which has delivered contract furnishing solutions since the 1970s. We continue to provide bespoke services for commercial, residential, and retail projects, ensuring the highest standards of quality, performance, and design across every sector.
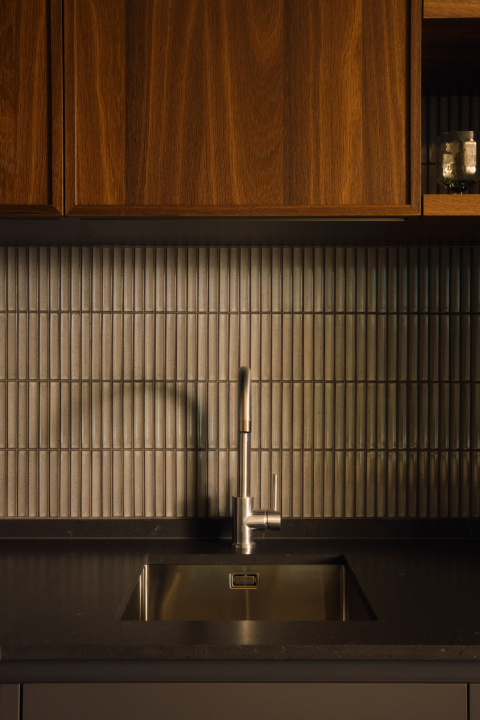 The Ariel | London
The Ariel | London
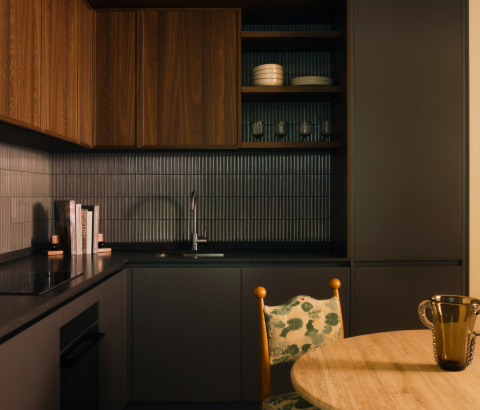 The Ariel | London
The Ariel | London
Molteni&C: Founded in 1934, Molteni&C is a leader in Italian-made furniture, offering designer and tailor-made solutions for living spaces, kitchens, walk-in wardrobes, and bespoke indoor and outdoor furnishings. Celebrated for its craftsmanship and innovation, Molteni&C collaborates with leading architects and designers worldwide to deliver fully customizable collections tailored to any project.
UniFor: Since 1969, UniFor has been a true laboratory for ideas in contemporary office design. Driven by close collaboration with architects, clients, and designers, UniFor produces innovative furnishing systems that transform complex workplace needs into elegant, functional solutions. Globally, UniFor shapes museums, libraries, banks, and corporate environments as well as bespoke workspace projects that blend design innovation with practical expertise.
Citterio: A pioneer since 1958 in workplace furniture systems, Citterio has led the evolution of “interparete” partitions and, since 2010, acoustic booths with its acclaimed C-SS line. Focused on acoustic comfort and technical excellence, Citterio merges architectural vision with sustainable innovation, offering modular, flexible solutions that adapt to modern workspaces.
Space at Work: Supporting Workplace Evolution
Established in 2004, Space at Work is the dedicated day-two services division of Molteni Group UK, delivering ongoing workplace support across our entire client base. Introduced during project installation, the Space at Work team plays a pivotal role in project close-out and beyond — building lasting relationships and ensuring a seamless transition into operational readiness.
With a focus on continuity and care, Space at Work offers a comprehensive suite of services including furniture reconfiguration, maintenance, minor works, and ongoing workplace enhancements. Every solution is designed to keep environments efficient, adaptable, and aligned with evolving business needs.
In addition to day-two support, the team provides end-to-end relocation and change management services — encompassing office planning, move coordination, furniture procurement, and secure off-site storage. By guiding clients through each stage of their workplace transition, Space at Work ensures minimal disruption, maximum efficiency, and a smooth, stress-free experience from installation to occupancy and beyond.
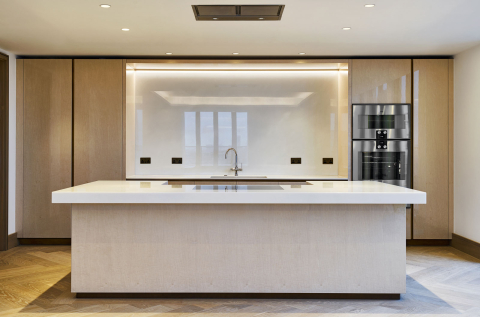
Our Process
1. Design
Adopting a comprehensive, intelligent design process to facilitate innovative and quality bespoke furniture.
Our approach is primarily led by design. We have established enriching relationships and gained valuable insight and experience working alongside the international design and architectural community.
Thanks to our many large and flexible manufacturing facilities, we provide innovative in-house, bespoke solutions to not only meet, but exceed, our clients’ expectations through the unmatched quality of our products and our made-to-measure approach.
2. Manufacture
Projects managed from concept to design, manufacture and installation.
Our manufacturing facilities consist of three Group factories, all in Northern Italy, with over 200,000 square metres of indoor manufacturing capability.
Each year we build enough seats to fill the Sydney Opera House five times over (over 28,000), use more than 35 football pitches of fabric (250,000 square metres), build over 700,000 panels, including 200,000 kitchen panels (measuring 100 linear kilometres), as well as 50,000 workstations and more than 7000 kitchens.
With a strong collaborative approach and design-led innovations, we foster close ties, sharing any new techniques and technologies that have been developed across all sites. Having this in-house functionality allows for much greater flexibility when it comes to the design and fulfilment of client briefs.
3. Deliver
Ongoing support and future expansion can all be catered for, so you can rest assured.
We provide a robust, all-encompassing service, covering delivery and installation. The entire project is attentively and intelligently project managed by our experienced in-house team with utmost attention to detail.
Our London based 25,000 square foot warehouse facility and our fleet of Fleet Operator Recognition Scheme (FORS) accredited vehicles give us full control over all logistics. We pride ourselves on the effortless simplicity of the turnkey service we provide, from factory gate to client sign-off and occupation, facilitating a steady and disruption-free transition for our clients.
The same intricate level of care is embedded in the service we provide, whether it’s for a private kitchen, an office space or a residential or commercial build.
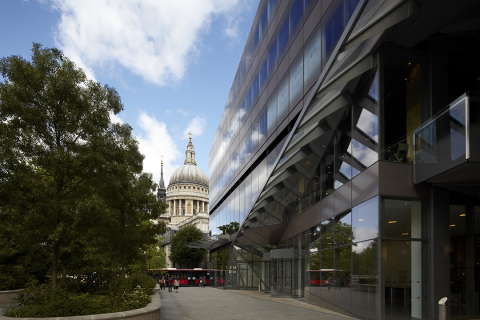 K&L Gates | London
K&L Gates | London
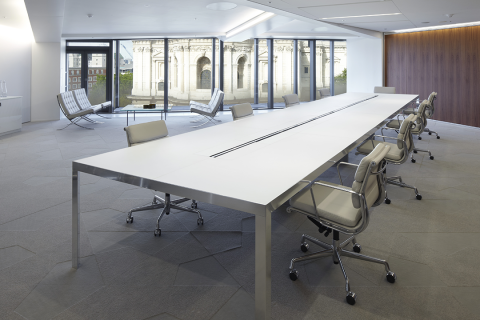 K&L Gates | London
K&L Gates | London
Case Studies
Tailored Solutions Across Sectors
From workplace systems and residential interiors to specialist case goods, Molteni Group UK delivers refined, design-led furniture solutions that unite form and function. Every project reflects our commitment to craftsmanship, performance, and architectural vision — adapting seamlessly to the distinct requirements of each client.
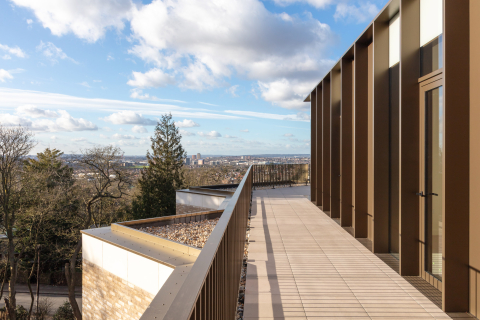
The Oren – Molteni&C
Tucked beside Hampstead Heath, The Oren is a collection of 46 luxury residences designed by Stanton Williams with interiors by Bowler James Brindley for Elysian Residences. Conceived for elegant, long-term living, each apartment balances contemporary design with a deep connection to nature. Molteni&C furnished all kitchens and wardrobes, delivering a bespoke solution that merges refined aesthetics with everyday functionality. Through crafted materials and precision detailing, our contributions support The Oren’s vision of comfort, wellbeing, and timeless sophistication.
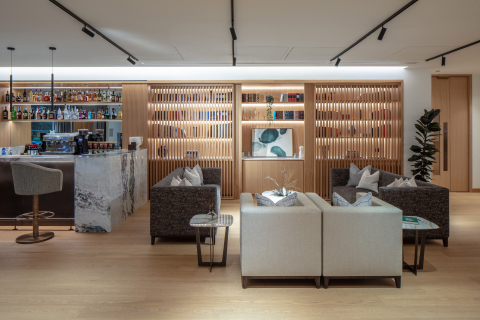 The Oren | Molteni&C
The Oren | Molteni&C
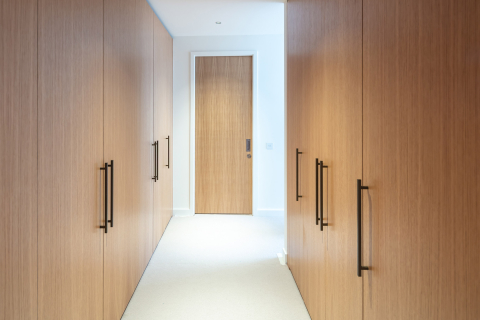 The Oren | Molteni&C
The Oren | Molteni&C
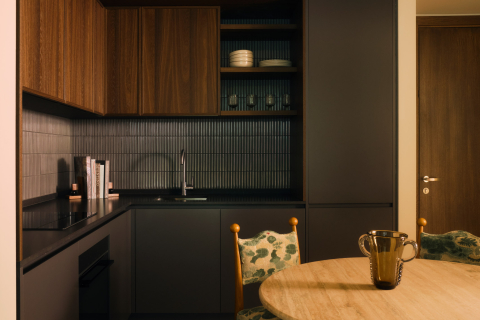
The Ariel – Molteni&C
Set within the landmark redevelopment of West London’s iconic Television Centre, The Ariel is a 23-storey residential tower designed by AHMM with interiors by MSMR Architects and amenities by Tatjana von Stein. For this elevated urban retreat, Molteni&C supplied bespoke kitchen systems across all residences, combining Italian craftsmanship with Dada Engineered precision. Seamlessly integrated into open-plan interiors, each kitchen supports refined daily living with modern materials and discreet innovation — a reflection of The Ariel’s sculptural form and understated elegance.
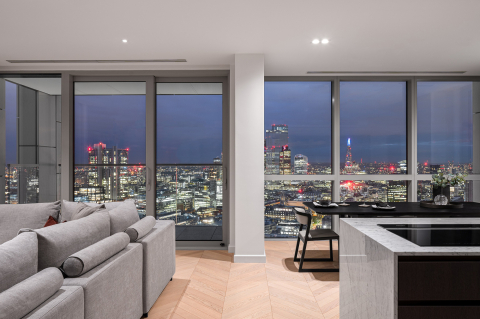
The Atlas Building – Molteni&C
For this striking high-rise development in Shoreditch, Molteni&C Contract Division delivered fully customised kitchens and wardrobe systems that reflect the building’s modern sophistication. Kitchens feature hand-selected graphite grey oak and dark walnut veneers, paired with brushed bronze-framed wall units, adding warmth and depth. Wardrobe systems incorporate sleek graphite grey oak and grey shantung melamine, completed with integrated full-height handles and veneer-finished doors — precision and elegance in every detail.
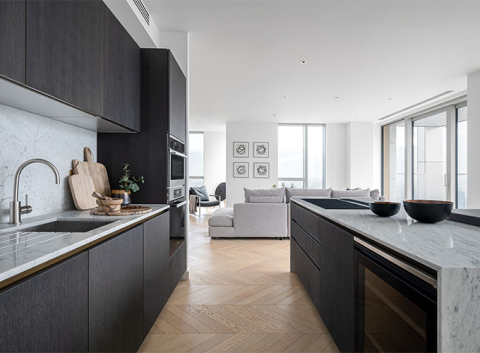 The Atlas Building | London
The Atlas Building | London
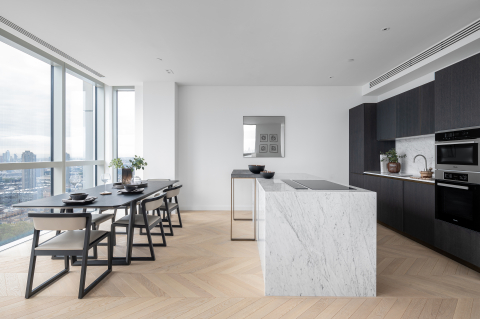 The Atlas Building | London
The Atlas Building | London

Regent’s Crescent – Molteni&C
A landmark restoration project, Regent’s Crescent revives the grandeur of an 1820s commission by the Prince Regent, meticulously reimagined by developers CIT and architects PDP London. For this prestigious residential development, Molteni&C Contract Division crafted bespoke kitchens and wardrobe systems that echo the elegance and refinement found throughout the crescent, merging heritage with contemporary Italian design.
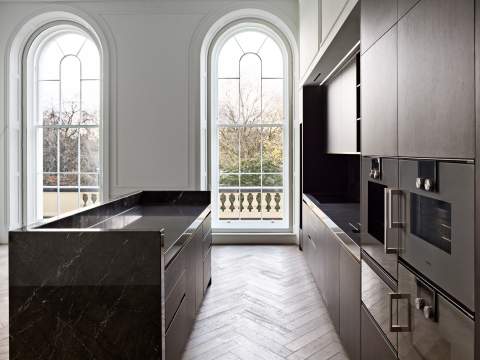 Regent's Crescent | London
Regent's Crescent | London
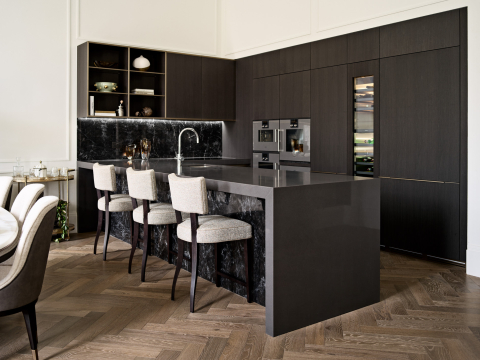 Regent's Crescent | London
Regent's Crescent | London
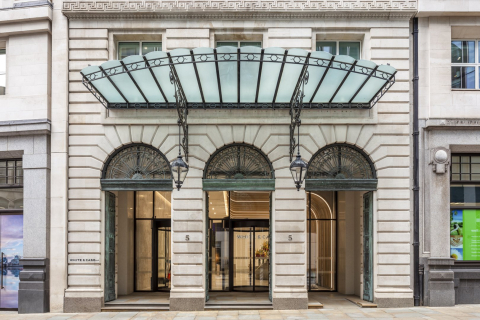
White & Case – UniFor
White & Case, one of the world's largest law firms, was founded in New York in 1901 and has since expanded its global presence, opening offices in several international cities. The recently expanded UK office is located in a historic district of London, featuring a highly dynamic and international working environment. The spaces, designed by the architectural firm Perkins & Will, are conceived to cater for multiple activities and functions, showcasing meticulous attention to materials and layout.
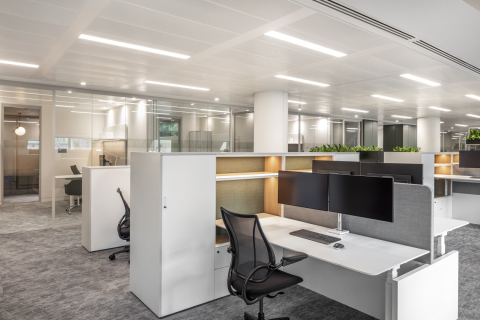 White & Case | London
White & Case | London
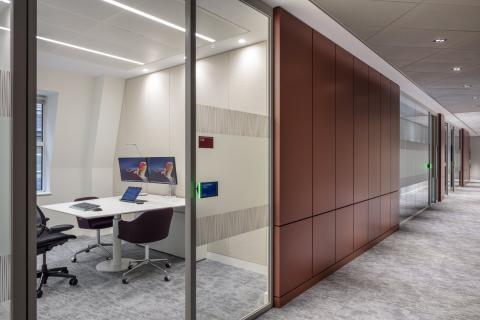 White & Case | London
White & Case | London
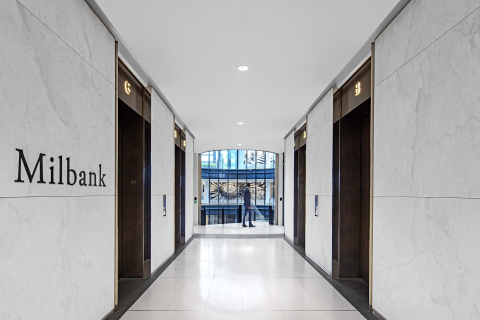
Milbank – UniFor
Following the success of its Hudson Yards office in New York, Milbank appointed LSM to design its new 70,000 sq. ft London headquarters at 100 Liverpool Street. Carried out in partnership with UniFor, the project has resulted in a sophisticated, sustainable workspace defined by glass, mirrors, and metal finishes. UniFor delivered custom furniture and glazed wall systems that align with the firm’s global design language, blending clarity, functionality, and timeless aesthetic rigour.
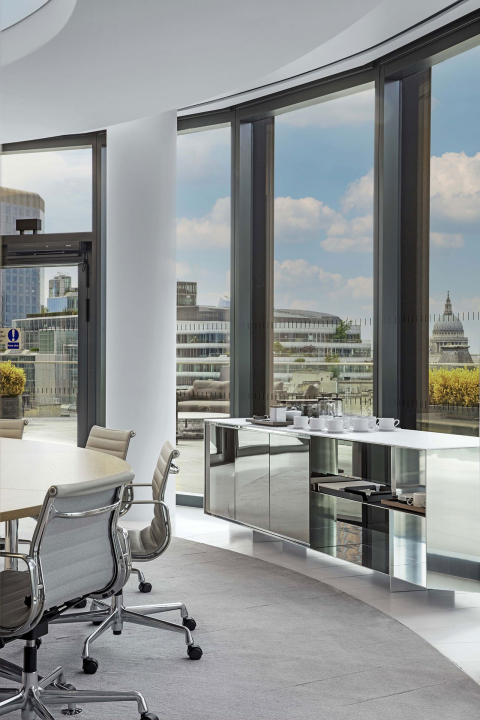 Milbank | London
Milbank | London
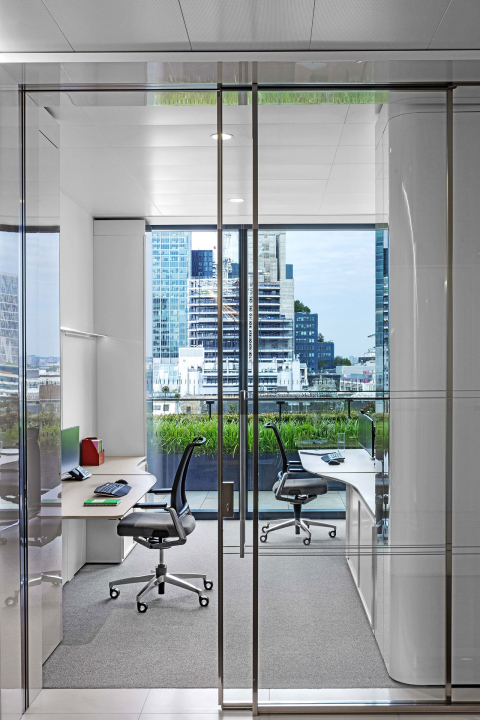 Milbank | London
Milbank | London
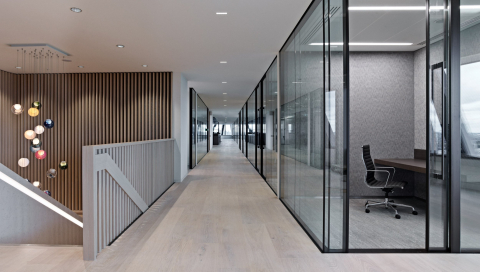
Hellman & Friedman – UniFor
Set within the contemporary Brunel Building, the London headquarters of private equity firm Hellman & Friedman was envisioned by Fletcher Priest and Perkins & Will. UniFor provided bespoke partition systems and furniture, guided by the client’s priorities of employee wellbeing and environmental sustainability. The forward-thinking workspace reflects both corporate identity and human-centred design.
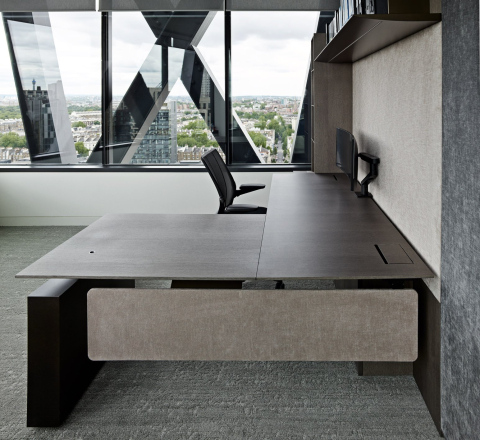 Hellman & Friedman | London
Hellman & Friedman | London
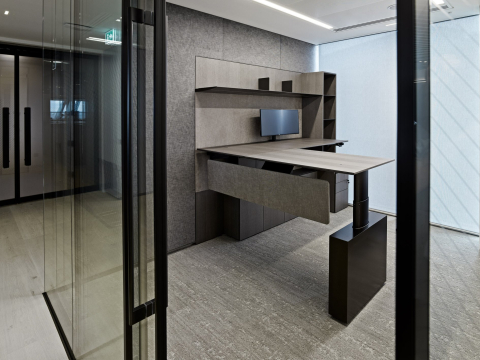 Hellman & Friedman | London
Hellman & Friedman | London
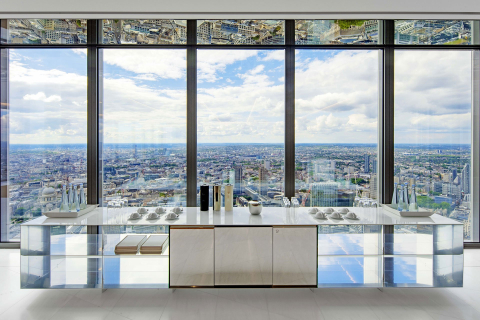
International Law Firm – UniFor
At 22 Bishopsgate — a 62-storey vertical village designed by PLP Architecture — UniFor partnered with LSM to fit out the London offices of a leading international law firm. The interior scheme balances high-performance workplace functionality with understated elegance, reflecting both the stature of the building and the global prestige of its occupants.
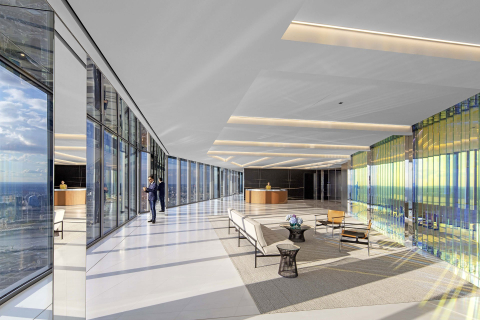 International Law Firm | London
International Law Firm | London
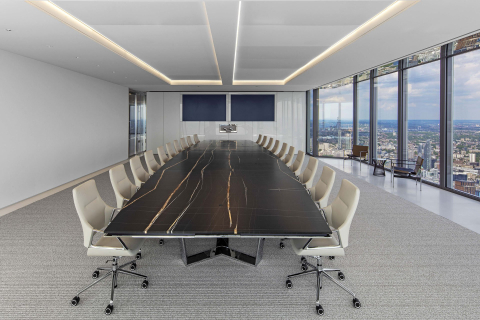 International Law Firm | London
International Law Firm | London
Contacts
Molteni&C Flagship Store
245-249 Brompton Road
London, SW3 2EP
T. + 44 (0)207 6312345
Mon-Sat: 10.00am–6.00pm
UniFor | Citterio Showroom
Molteni&C Contract Division
12 Fitzroy Street
London, W1T 4BL
T. +44 (0) 20 7323 2325
Mon-Fri: 9.00am–5.00pm
